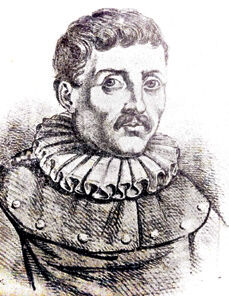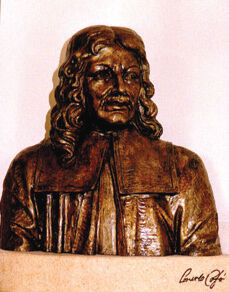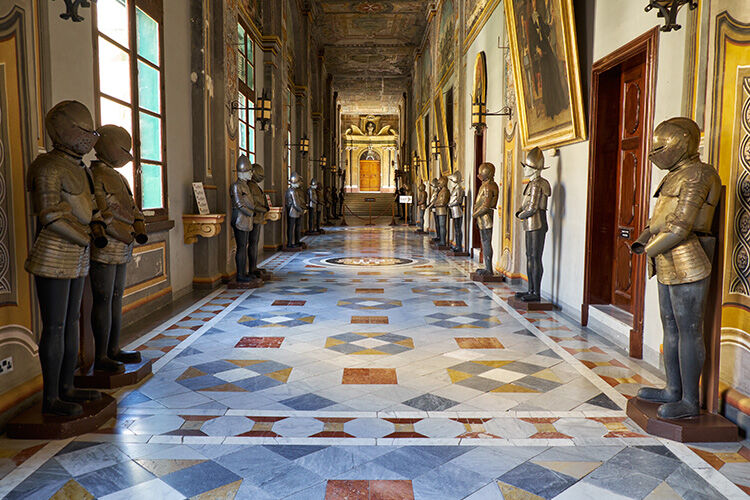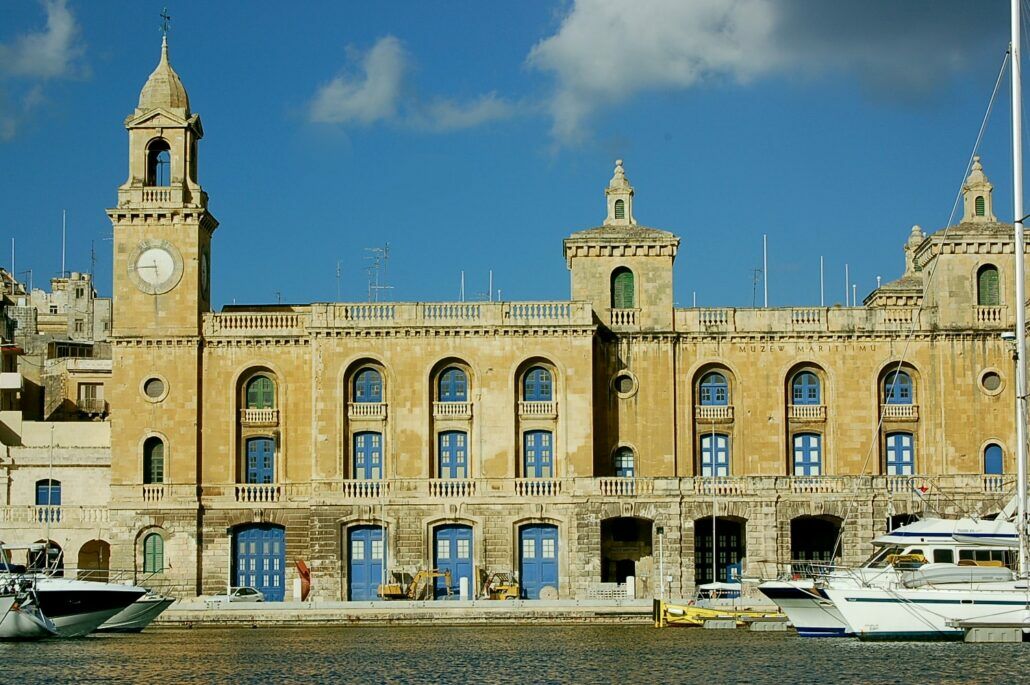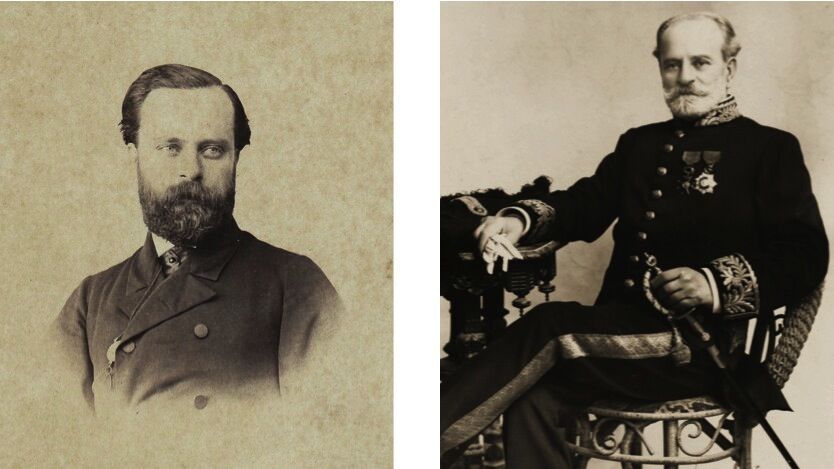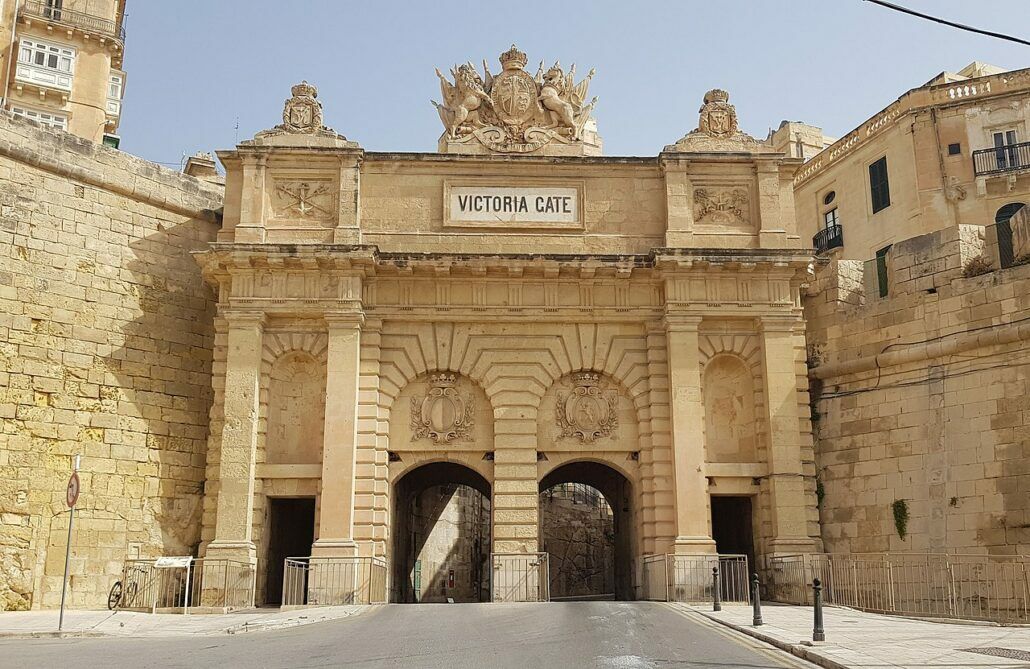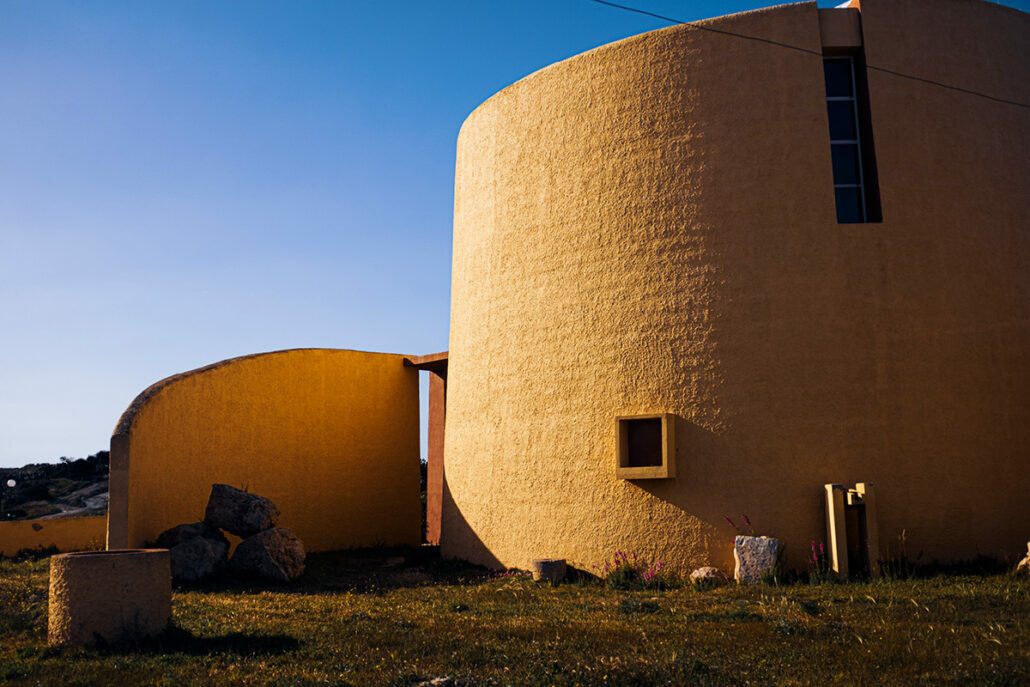by Perit Dr Jeanette M Muñoz Abela & Prof. Alex Torpiano
The Origins
While in the rest of Europe, the trend lies towards the separation of architecture and engineering, the architect-engineer in Malta may at a first glance seem rather odd. The idea of a single person exercising the dual role of architectural designer and civil engineer is one of the main constants in the history of the profession in Malta perhaps mainly due to the result of the restricted economy of an insular society which was, and still is, numerically small, intensely practical and conservative in its everyday building needs. Hence, the terms “mastru” (master), “mghallem” and “perit” (both meaning knowledgeable or expert, the former of semitic, and the latter of latin, origin) were interchangeably used to indicate this role in construction.
The initial installation of the military Order of St John in Malta in 1530 brought about three important changes in the Maltese settlement patterns:
- Firstly the foundation and the subsequent development of a number of new towns and fortresses
- Secondly the rapid development of a number of large inland towns coupled with the parallel ‘extinction’ process of the older medieval hamlets
- Thirdly, the very persistent reluctance of the civil population to occupy the coastal zones in the northern part of the island which were considered to be vulnerable to Turkish raids
As one would expect, these changes in the settlement pattern immediately generated a large building boom which gave the opportunity to a number of Maltese master-masons to design several dwelling blocks and churches in the new developing villages. Here, the activity of these buildings experts or ‘periti,’ as they were commonly called, was largely uncontrolled by the Order’s administration which allowed them to design any new building and supervise the works, so long as the new structures were not of a military nature.
Harbour cities, however, were dealt with differently because at these locations there was the need to relate carefully the civil buildings with the new network of fortifications which was aimed at defending the Grand Harbour. Since the Maltese periti were inexperienced in the refined techniques of fortification, they were allowed to have an advisory rather than a decision-making role. Their respect from the Knights was based on their precise knowledge of local materials and methods and for their experience in handling the various human aspects of the local building industry. Because of this they were included within the framework of the Order’s administration by being asked to attend a special board known as the ‘OFFICIUM COMMISSARIORUM DOMORUM’. This was the planning control body which shaped much of the urban growth which took place in Malta.
Besides the frequent meetings of the Commission, the 16th century gave the Maltese periti the opportunity to come into contact with the several foreign military architects and engineers like Laparelli, Genga, Ferramolino and others whom the Knights invited to Malta to act as consultants in the design of their fortifications and public buildings. Thus, for the first time, the Maltese periti
found themselves interposed between the ‘high’ architectural concepts of the foreign engineers of the Order on one hand and the vernacular architecture of the Maltese mediaeval builders on the other. It is to their credit that they contributed to both traditions, for by their expertise of local materials and building methods they made it possible for the masters to execute their grand paper designs for palaces and fortifications, while in return they channelled certain traits of the imported ‘high’ architecture into the vernacular tradition which started developing along new lines. In this way, the Maltese architect-engineers of the 16th century consciously or unconsciously managed to introduce new building ideas into Malta with the result that a new popular style emerged and the foundations for future development were securely laid.
Apart from bringing the Maltese periti into close contact with the foreign masters who from time to time came over to Malta, the coming of the Knights also influenced the local profession in three other aspects.
- The Knights introduced the idea that in Malta, where civil architecture was closely linked with the fortifications network and the water supply system, it was ideal to have professional people with a thorough know-how in both architectural design and civil engineering. Thus, the birth of the concept of the Maltese architect-engineer (this was quite common in the Renaissance and the Baroque period throughout Europe and remained the norm until the emergence of the civil engineer).
- The Knights instilled an element of organization which the building profession in Malta so far had lacked — an organization which was subsequently elaborated to control all building
in Malta. - The Knights provided incentive for the Maltese periti to widen their knowledge on building method and design through a system of patronage through which promising Maltese periti like Cassar and Gafà were sent abroad to receive formal academic training.
In addition to this, the presence of a number of influential Knights who mixed freely with the Maltese architect-engineers produced a healthy exchange of ideas regarding architectural taste.
The apex of professional activity during the Order’s rule in Malta was reached in the 18th century. During this period, the 16th century concept of the professional practising both as an architect and an engineer acquired new strength as a result of a large building boom. The Maltese periti were able to transform the high baroque style imported from Paris and Rome by Mondion and Carapecchia into a popular style which admirably served the propaganda purposes of the Grandmaster.
The documents of the 18th century show that during that period, the Maltese architect-engineers concerned themselves not only with private and public housing but on certain occasions they were also asked to design village churches and chapels, to sit on various ecclesiastical and municipal boards, to draw up plans and valuations for existing buildings and landed property, to supervise and extend the water-supply system and the existing road network and finally to draft plans and reports for Notarial contracts and submissions to Government boards. It is reasonable to consider the profession of civil engineering, as distinct from both the profession of architect, and of the military engineer, as born out of the socio-economic necessities of the late 18th, and early 19th, century in Great Britain and France.
The governance of the islands of Malta passed to the British Crown, effectively in 1800, and formally in 1814, that is, only a few years before the formal inauguration, in 1818, of the Institution of Civil Engineers of Great Britain.
The British Period
By 1806, ad hoc theoretical training courses were available in Malta. By 1828, for example, access to the title of “Periti Agrimensori” depended on successful performance in examinations, particularly in Land Surveying. During this period, there are also references to the title of “Periti Apprezzatori” (valuers). Around 1831-32, a two-year course, in Arithmetic, Geometry, Mensuration, Surveying and Valuations, started to be organized by the Collegio di Citta’, or Collegio di Malta.
In 1837, the Chair of Civil Architecture and Land Surveying was established in the University of Malta. In 1839, G.B.Pullicino MD, (son of the famous perit Giorgio Pullicino), was appointed Master of Geometry, Algebra and Land Surveying, at the University; he was responsible for the introduction of the first complete course for Architects and Land Surveyors in the University, covering studies of “Algebra, Geometry, Trigonometry, Land Surveying, Planimetry, Stereotomy, Valuation and Livellation”.
By 1863, the courses had a duration of three years, and covered “Agrimensura, Arithmetic, Algebra, Geometry, Trigonometry, Descriptive Geometry, Stereotomy, Perspective, Architectural Design, Freehand Drawing, Calligraphy, and Surveying”.
Following the publication of a new University Statute in 1898, the Faculty of Literature and Science was subdivided into two sections, with Engineering, Architecture and Pharmacy included within the scientific courses. A Board oversaw the courses in Land Surveying and Architecture between November 1888 and October 1905. The course in “Ingegneria e Architettura” was elevated to the status of Academical Course in 1904. In 1905, the School of Architecture was incorporated within the Faculty of Literature and Science, with its own Faculty Board of Engineering and Architecture.
The key development on the 25th June 1915, was the publication of a new Statute for the University, as a result of which, the Faculty of Literature and Science was split up to create the three Faculties of Literature, of Science and of Engineering and Architecture, so that, together with the other existing Faculties, of Medicine and Surgery, of Laws and of Theology, the number of Faculties in the University was brought to six. The new Faculty of Engineering and Architecture offered the degrees of Bachelor of Engineering and Architecture, and of Doctor of Engineering and Architecture, as well as the Diploma of Land Surveyor and Architect, (translated in Italian as ‘Perito ed Architetto’). Admission to the course of studies took place every three years. This was, however, not the first course which led to the degree of Bachelor of Engineering and Architecture; there are records that show that, in August 1913, there were six such new graduates.
In 1919 the Architect’s Ordinance was promulgated by the Colonial Government to regulate the exercise of the profession by establishing that:
- No person could practise as an Architect and Civil Engineer, that is as a ‘perit’, without the direct authority of the Governor and,
- That the Governor could regulate the number of practising ‘periti’ according to the circumstances.
The first Ordinance regulating the profession of, and award of “warrant” for, “Architect and Civil Engineer” was promulgated in 1919, and the self-regulating Chamber of Architects and Civil Engineers (a form of local chartered institution) was, consequently, set up in 1920.
In 1935, Faculty was split into three Departments: Architecture, Civil Engineering, and Municipal Engineering. This set-up remained until 1955. Nevertheless, since the concept of architect-engineer, although not unique to Malta, was rather alien to the post-industrial revolution, Anglo-Saxon, tradition of complete separation between the professions of architects and that of civil engineers, there were attempts, during 1945-1952, largely unsuccessful, to split the training of these two main disciplines. During the fifties, the first B.Eng. degree were in fact awarded to candidates, who had initially registered for the degree of engineering and architecture, but who were invited to pursue studies in the UK, in the relatively new disciplines of electrical, mechanical and structural engineering.
Post-Independence
In the mid-1960’s, when the Polytechnic was set up, the teaching of civil engineering disciplines was re-organized within this institution, leading to a de facto geographical separation between the Department of Engineering, which offered B.Sc.(Civil Eng.) degrees at the Polytechnic, and the Department of Architecture, which, under the direction of Prof. Quentin Hughes, started to offer, B.A.(Architecture) and B.Arch. degrees, at the University, up to 1971. The academic changes were in fact not accompanied by any change in the 1920 Architects’ Ordnance, which envisaged that, in order to qualify for the warrant of “Architect and Civil Engineer”, it was necessary to hold the B.E.&A degree. The new Government of 1971 did not agree with the changes that were taking place, and refused to make any changes to the Law. As a result, in 1972, the degree of B.E.&A had to be reinstated, and the other degree courses stopped.
In 1978, when the student-worker scheme was introduced, the Department of Architecture and Civil Engineering was incorporated within the Faculty of Science, the Faculty thus losing its independent status. The Faculty of Architecture and Civil Engineering was re-constituted in 1988, with yet another change in political philosophy. In this new life, the Faculty was organized in two Departments, the Department of Architecture and Urban Design, and the Department of Building and Civil Engineering. During this period, the five-year course was also re-structured to introduce the concept of specialized Streams of Study, in the final two years, namely, Architecture, Urban Design, Structural Engineering and Infrastructural Engineering.
Periti Act 2000
Fast-forward to the end of the 21st century, the need was being felt to strengthen the self-regulation of periti. It also introduced the title of ‘perit’ defined in the law as
“the profession assuming responsibility for the design and, or, construction of building works, under the generic title of Perit and includes works in architecture and civil and structural engineering.” – Chapter 390 – Periti Act, 1999.
Changes in the University course in preparation to the profession were also being made in alignment to the Bologna agreement for Universities and Higher Education. The system of the five-year course which locally was the Bachelor’s degree in Engineering and Architecture (B.E.&A.) needed to be restructured in favour of the European system of three years undergraduate and two years masters.
In 2009, the B.E.&A. degree was replaced by a multi-tier degree structure comprising a one year Diploma in Design Foundation Studies, a three year B.Sc. in Built Environment Studies, and a selection of two-year Master degree courses, M.Arch., M.Eng., M.Planning, and others. Meanwhile, the Faculty of Architecture and Civil Engineering changed its name to the Faculty for the Built Environment, and was subdivided into seven departments: Architecture and Urban Design, Civil and Structural Engineering, Conservation and Built Heritage, Construction and Property Management, Environmental Design, Spatial Planning and Infrastructure, and Visual Arts.
The rapid shifting of the profession due to a construction boom and change in scale of project, shifted professionals to pursue areas of specialisation. These changes triggered the need to split the warrant into two: the warrant for ‘Perit Arkitett’ and the warrant for ‘Perit Inġinier Ċivili’, and combinations thereof depending on the year when the warrant is obtained. The time had come to start thinking of shifting from and updating the 2000 Periti Act based on the changes initiated by the Faculty for the Built Environment and other system changes taking place on an academic level. The KTP also wanted to upgrade profession such that it is more in line with the larger projects that were now being designed in Malta.
The long 14-year journey
Akin to Napoleon’s crossing of the Alps, Lewis and Clark’s crossing of America or Frodo’s journey to Mordor, periti surely can understand the long journey – and frustration – of the route to update the Periti Act, which took no less than 14 years.
Malta’s ascension to the European Union in 2004 and the introduction of the Services Directive introduced in 2006 the Government was in dire straits to update this act following the receipt of several infringement notices from the European Union mainly based around the incompatibility with the services directive including issues of shareholding, establishment of commercial entities and non-compliance with the professional qualifications’ directive. Over the next few years, the main focus was in framing the legislative effort in terms of the European Directives and securing consent on the draft bill that was going to be presented to parliament.
Following the Local Plans published in 2006, a government initiative was launched, to ‘rationalise’ the spaces between developments in Outside Development Zones (ODZ). This process was nicknamed ‘The Rationalisation’ which KTP was vehemently against. It is believed that KTP’s reaction against this initiative is the reason why the Periti Act was not read in parliament in 2007-2008. The 2013 election brought about a change in National Administration which meant that the discussions needed to start afresh.
By 2017 however, the infringements with the EU were addressed, the sections of the bill that concerned the warranted where locked, and the conversations with government to present the new act in parliament ensued. The focus then shifted to the subsequent parts of the bill, namely related to the Kamra and the conduct board. The discussions with the government were almost finalised, when the government re-shuffled and the discussions needed to start yet again.
Periti Act 2021
The KTP’s ambition was that the act gets approved in parliament in time for our centenary in 2020. One of the more significant changes is the separation of the lists for the two main disciplines of the profession. The ‘Perit Arkitett’ aligns better with the title of ‘Architect’ in accordance with Directive 2005/36/EC, on the recognition of professional qualifications, and the ‘Perit Inġinier Ċivili’ aligns with Europe-wide standards on the training of civil engineers. This will facilitate the process of mutual professional recognition.
Another main challenge was the role of the KTP vis-à-vis conduct. The reason for the formation of the KTP was to regulate the behaviour and practice of the members of the profession, and to exercise discipline on these members, if necessary, which is unique among the professions. This was the reason why this point, in particular, was discussed at length with government. Due to the increasing number of members, as well as the increase in the complexity of projects and periti’s role in the projects, the KTP needed to evolve and required assistance in this regard. The formation of the Periti Professional Conduct Board was key in ensuring that the profession remains self-regulating and it consists of experienced members of the profession.
Professional liability is also an important change from the Periti Act of 2000. While to-date the liability period as stipulated by the Civil Code is of 15 years, the new Act will ensure that all members of the profession (including periti partnerships) are covered by a Professional Indemnity Insurance Policy.
In order to practice the profession, the perit will need to annually apply for a certificate to practise, in addition to having a warrant. While the Warrant is issued by the Warranting Board, the certificate to practise will be issued by the KTP upon the presentation of valid Professional Indemnity Insurance and proof of the required continued professional development. A stamp will be issued with this certificate to practise bearing the name and registration number of the perit or partnership.
These changes in the Periti Act will bring the profession at par with other European Member States as well as increase the awareness regarding the risks and their management by periti both on the drawing board and on site, while achieving the ultimate aim of the profession of ensuring public safety.
The path ahead
The new Periti Act in parliament was just the first step in the renewal of the profession. The Periti Act was partially brought into force through a legal notice published on 27th December 2022. The remaining parts of the Periti Act will be brought into force was logistical, regulatory, and administrative preparations are finalised for some of the new features of the Act. These include the setting up of the certificates to practice, further information on the professional indemnity insurance, the required hours of continual professional development that would need to be undertaken
On 27th December 2022, the regulations requiring the Warranting Board to publish two lists of warrant holders, one for Periti Arkitetti (licensed architects) and one for Periti Inginiera Civili (licensed civil engineers) came into force.
Bibliography
• Royal Malta Library, Library 1017, “Volume contenente diverse Relazioni, Discorsi e sentimenti degl’Ingegneri riguardo
Le Fortificazioni di Malta e Gozo,” and A[rchives of the] O[rder of ] M[alta] 6554, “Pareri e Discorsi sopra Fortificazioni
1633-95.”
• Archives of the Order of Malta A.O.M. 2137, p. 322.
• Sammut, E., “L’Officio delle Case ed i Regolamenti per la Fabbrica della Valletta (1556-1629),” in Atti del XV Congresso
di Storia dell’Architettura (Rome 1970), pp. 387-97, and Borg Cardona, S., “The Officio delle Case and the Housing
Laws of the Earlier Grandmasters, 1531-1569,” Law Journal Vol. II-III, n. 1.
• Royal Malta Library, Libr. 195, pp. 19-21.
• Manuscript in Private Collection entitled ‘Privilegi della Sacra Religione di San Giovanni Gerosolimitano’ (Marchesato
di Roccaforte 1718), p. 34.
• One documented case of Magisterial Patronage concerning an architect called Onofrio Pellerano occurs in A.O.M.
1484 (no pagination).
• Notarial Archives Valletta, Notary Ignazio Debono, R 762/25, fol. 164 and other documents kept in the Notarial Archives,
Valletta, referring to the contents of libraries of deceased persons.
• De Lucca, D., and Tonna, J., Rimano Carapecchia (Malta 1975) and De Lucca, D., “Architects working in Malta during
the Grandmastership of Manoel De Vilhena,” B.Arch. (Honours) dissertation (Malta 1975), typescript.
• The most revealing sources in this respect are:
(a) Documents appertaining to Notaries Ignazio Debono (1722-33), Giovanni Bartolo (1721-53), Andrea Zerafa (1731-
4) and Giuseppe Vella Gatt (1718-37);
(b) Documents appertaining to the Università, of Notabile now kept in the Royal Malta Library, particularly RML Univ.
27 and 28;
(c) Documents contained in Vol. Suppliche (1714-41) kept in the Archives Section of the Valletta Archiepiscopal Curia.
• Archives of the Order of Malta A.O.M. 1123, pp. 85-6.
• Mifsud Bonnici, R., Dizzjunarju Bijo-Bibljografiku Nazzjonali (Malta, 1960), p. 422.
• “Architecture in Malta,” address delivered by Robert Galea on the occasion of the re-opening of the Royal University
of Malta on the 1st October 1914. See also Statute of the University of Malta for 1915.
• Zammit, A., Our Architects. Malta: P.E.G. Ltd (2009).

