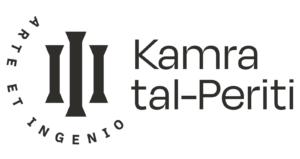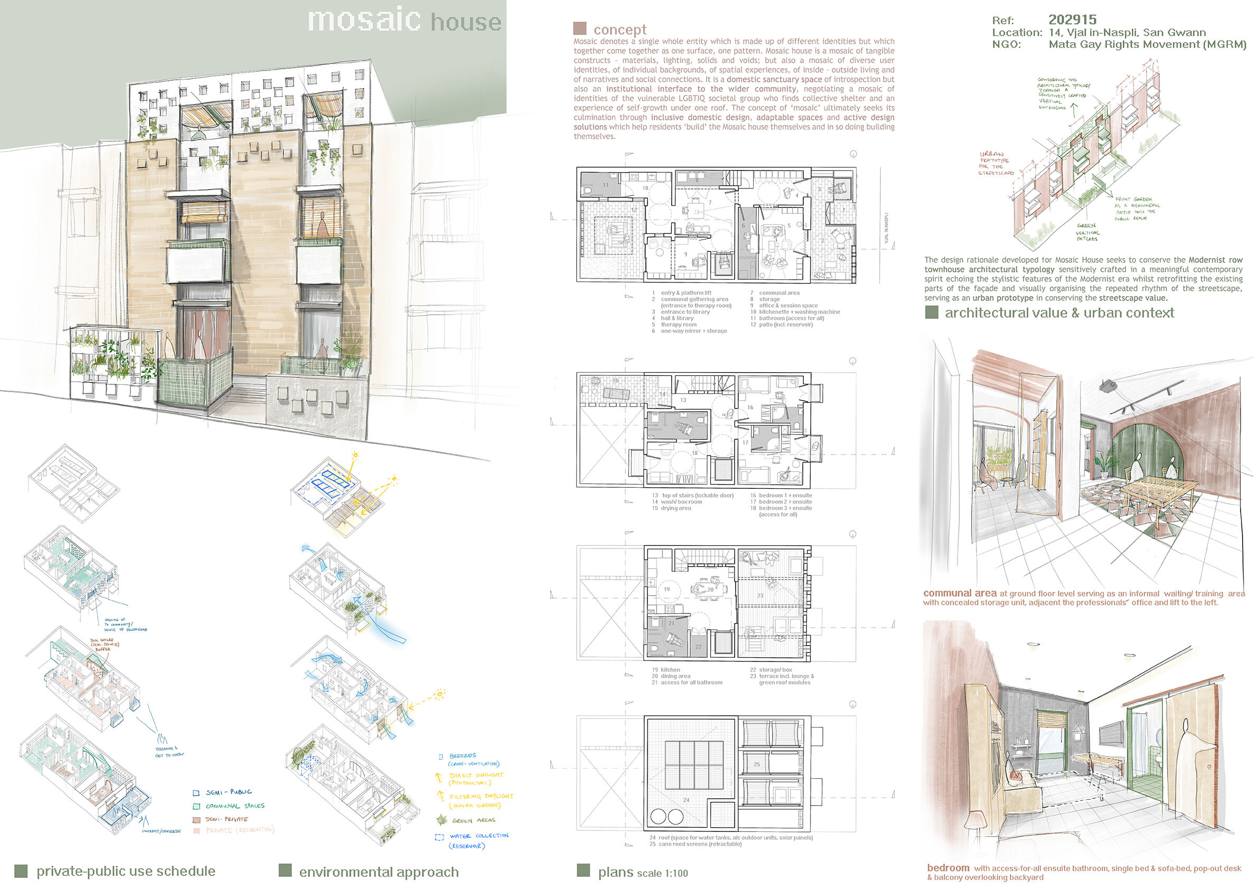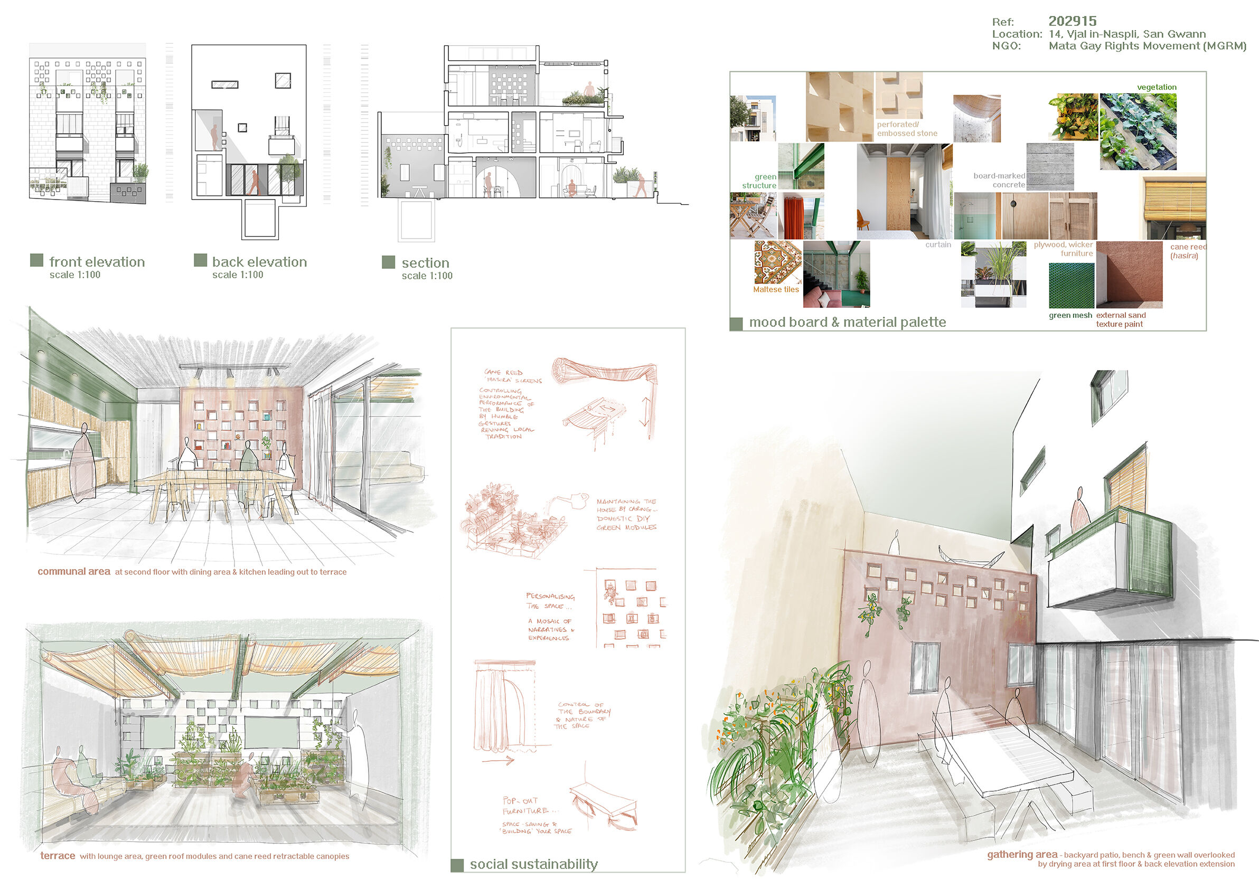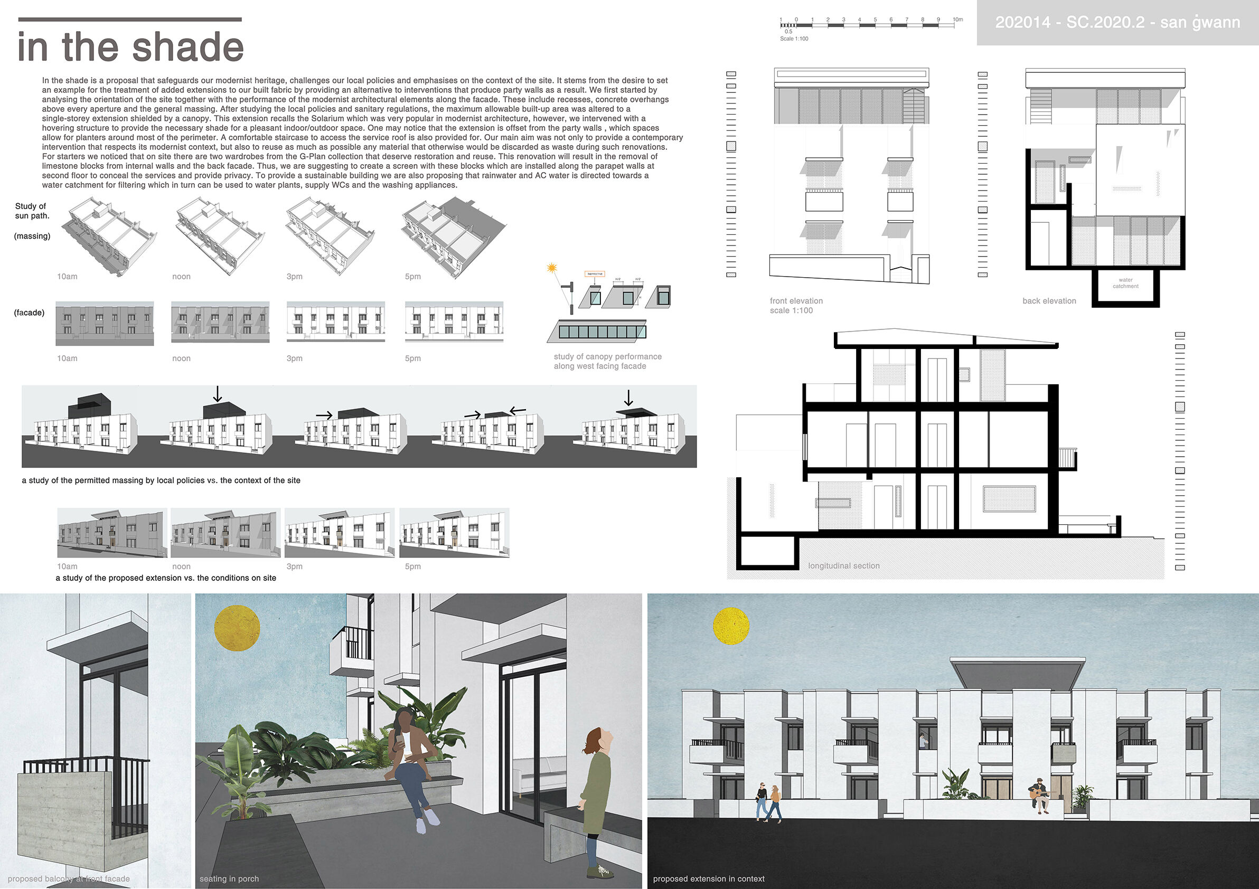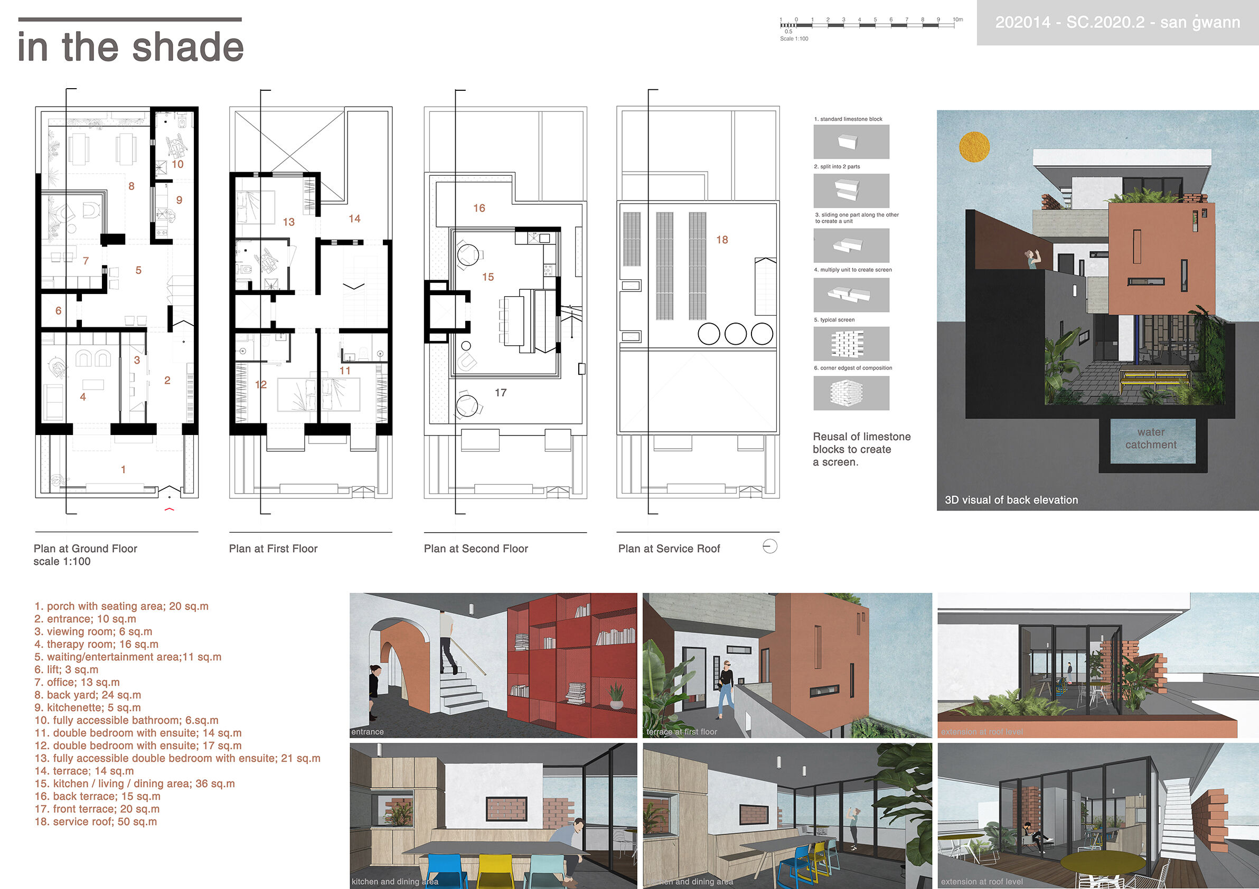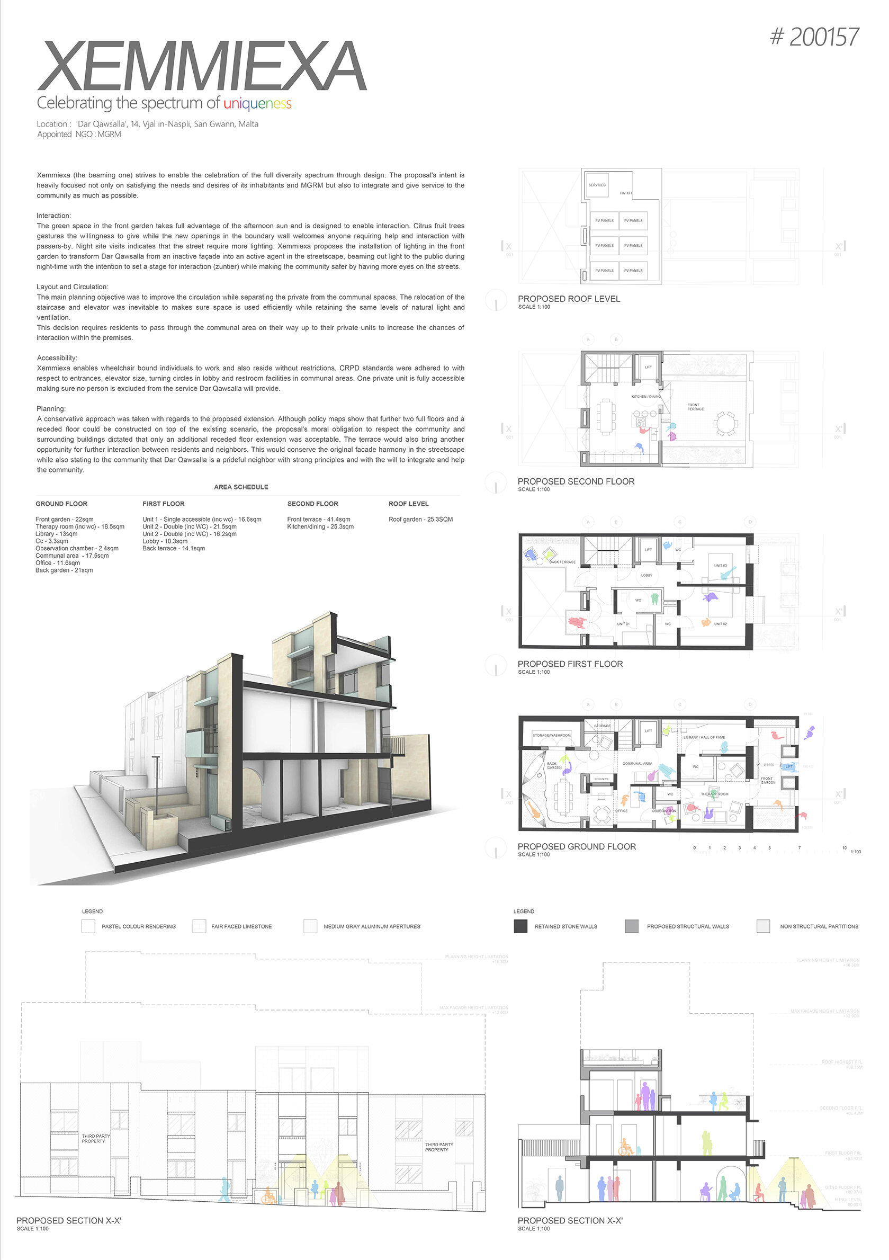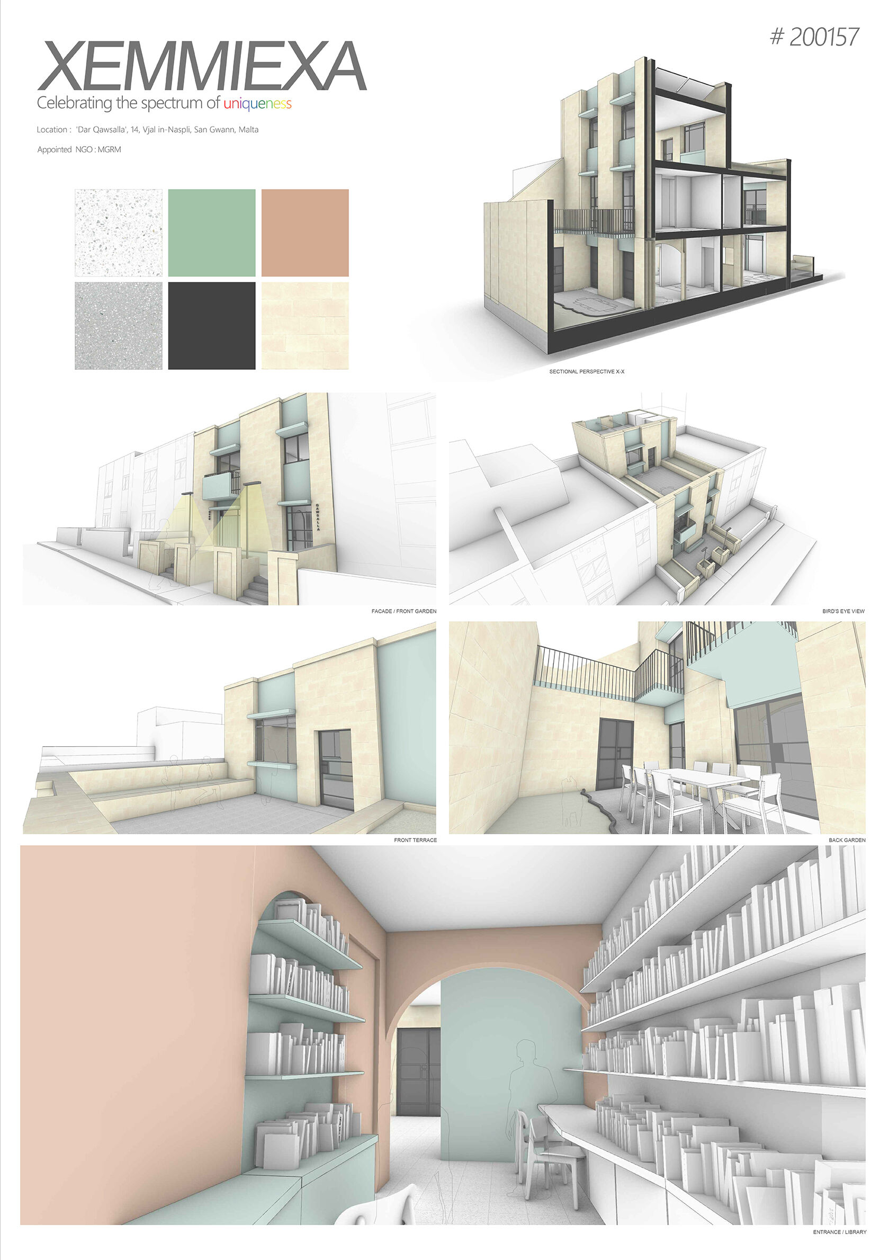Architectural Design Competition for the remodelling of a modernist townhouse into supported accommodation for vulnerable LGBTIQ individuals or families
SC>2020.2
SPECIALISED HOUSING
PROFESSIONAL SINGLE PHASE OPEN COMPETITION
14, Vjal in-Naspli, San Gwann
Winner
Inguanez Architects
Cost Estimate
€149,850.09
Prize
€1,500
Mosaic House
Jury Feedback
This spatial plan offers a human-scale design solution to accommodating the needs of the LGBTIQ users as identified by MGRM in their brief. Overall, it meets the criteria of fostering a sense of community while respecting privacy through aesthetically beautiful home spaces (as shown in the renders). The effort of including green infrastructure measure through a green roof, solar panels, water collection, enhancement of natural light and shading is positive. Moreover, the cultural artefact of the ħasira addresses our climatic hot conditions while promoting vernacular architecture and already established cultural practices.
Its innovation lies in creating a successful design by utilising existing footprint, so it is respectful of the surrounding Modernist Heritage of the generic urban block. The rethinking of the front garden as a threshold through green vertical patches/walls is also appreciated as addressing two important aspects: the social and the environmental/natural. Finally, the design brings together quality of life, accessibility and community integration. It is resilient and is a good example for future development.
First Runner-up
LYMA
Cost Estimate
€149,979.60
Prize
€750
In the Shade
Jury Feedback
The proposed plan is very detailed in architectural terms and provides a shading study which is welcome as this is important in relation to GI measures. In fact, the proposal states that it will reuse limestone and allows for water catchment too. A balcony is also added on the 1st floor which completes the façade. The ground floor and 1st floor bathrooms are fully accessible. The roof has a back and front terrace which allows for more shared space. The layout is also comfortable and works in relation to the NGO’s brief. The use of the rooftop canopy is quite innovative but perhaps one can think of a different material to concrete. The safeguarding of Maltese modernist heritage is positive and welcome.
Second Runner-up
Matthew Tanti Architecture
Cost Estimate
€149,998.19
Prize
€450
Xemmiexa
Jury Feedback
The proposed plan aims to celebrate diversity through its design and spatial layout. It is functional rather than innovative. The periti seem to have paid attention to retaining the structure due to cost budgeting purposes. The spatial configuration moves vertically from the ground floor which is dedicated to communal activities which works well especially in relation to the therapy room and the office. The kitchen is well position however the layout may not work as well. The design is simple and uncomplicated which could be the strength in its innovative approach.
