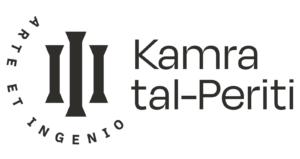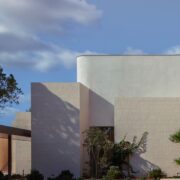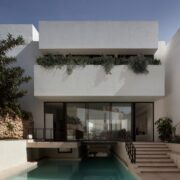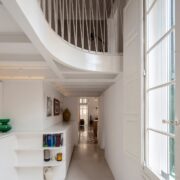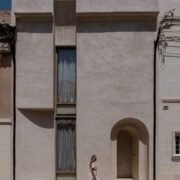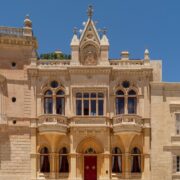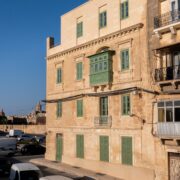PR 13/25 | European Union Prize for Contemporary Architecture – Mies van der Rohe Awards 2026 (EUmies Awards)
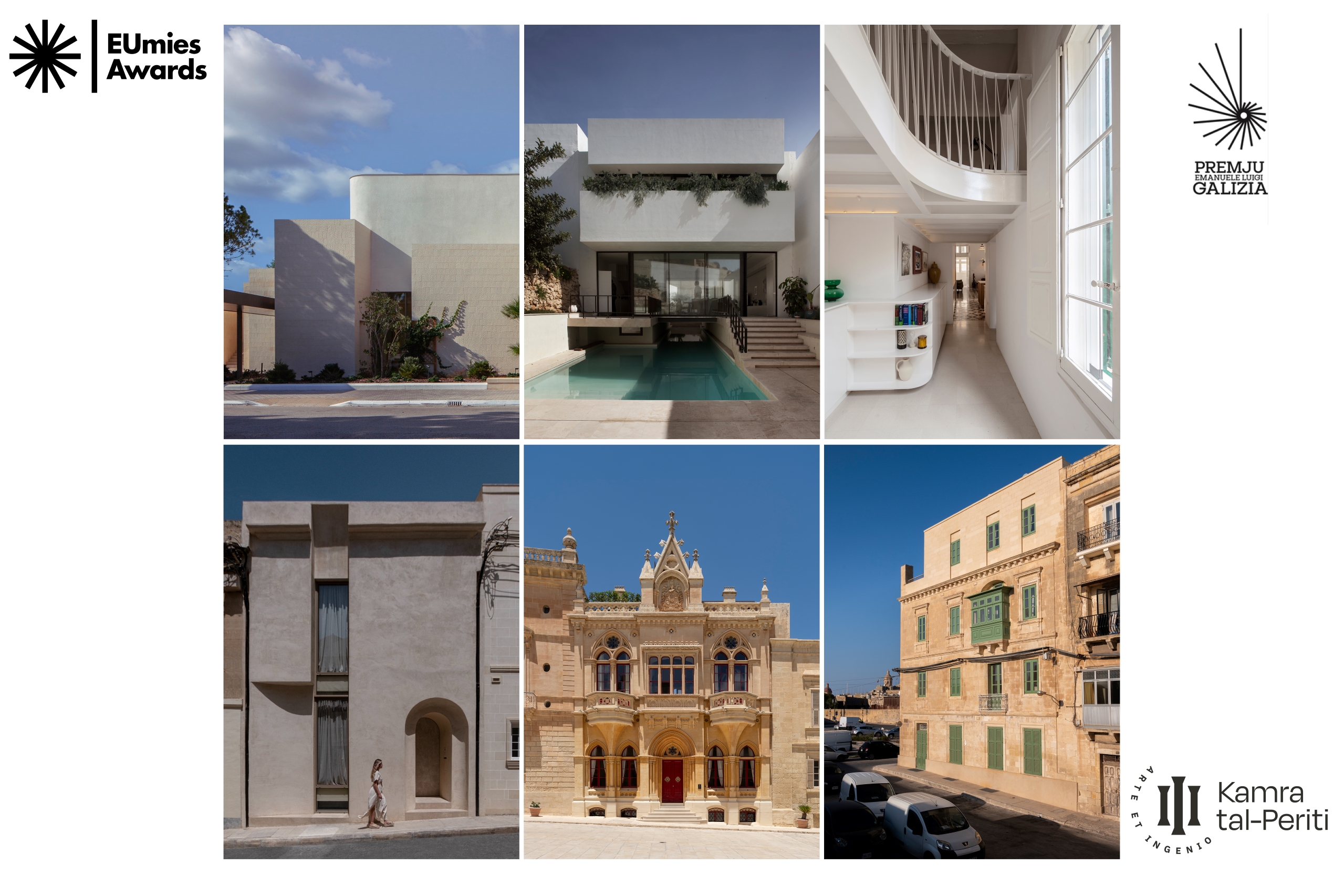
Following a formal request for nominations from The European Commission and Fundació Mies van der Rohe earlier this year, 410 nominees for the prestigious EUmies award, 2026 were announced last week. Six of the nominees are Maltese projects;
- Malta International Airport VIP Terminal (Luqa), by Valentino Architects (Hospitality Design Award winner, Premju Galizia 2025)
- BOTHOUSE (San Ġwann), by SON Architecture (Design Excellence Award winner, Premju Galizia 2024)
- Casa Ursula (Valletta), by Open Work Studio (Interior Architecture Award winner, Premju Galizia 2024)
- Twentyfour (Rabat), by 3dmarchitecture (Interior Architecture Special Commendation, Premju Galizia 2024)
- Casa Gourgion (Mdina), by MODEL CVC architecture (Heritage Preservation Award winner, Premju Galizia 2024)
- Dar Tereża (Bormla), by Local Office for Architecture (Community Impact Award winner, Premju Galizia 2024)
Initiated in 1988, the Prize is awarded by the European Commission and Fundació Mies van der Rohe. It recognises excellence, innovation, and sustainability in architecture, and highlights the transformative power of design in shaping Europe’s environment and society. All the works participating in the EUmies Awards Architecture & Emerging are nominated by European independent experts, the national architecture associations and the Prize Advisory Committee. The Kamra tal-Periti, as the national association, was asked to recommend 5 projects for this award. The Kamra’s recommendations were selected from the winners of the Premju Emanuele Luigi Galizia 2024. In addition, a sixth project was nominated by the independent experts
This 19th cycle of the Prize, with the support of the European Union’s Creative Europe Programme, brings together 410 works from 40 countries and 143 regions, reflecting the diversity, creativity, and richness of Europe’s architectural landscape. Submitted by a broad network of national architectural associations, independent experts, and the Advisory Committee, the nominations showcase the most significant built works completed between May 2023 and April 2025.
From this list, the jury will identify a shortlist of 40 outstanding projects which will be announced in January 2026, narrowing it down to seven finalists the following month. In spring 2026, jury members will visit the sites of the finalists, engaging directly with architects, clients, users, and local communities. The winners in the Architecture and Emerging Architecture categories will then be unveiled in Oulu—one of the two 2026 European Capitals of Culture—in April 2026, celebrating projects that define the future of European architecture.
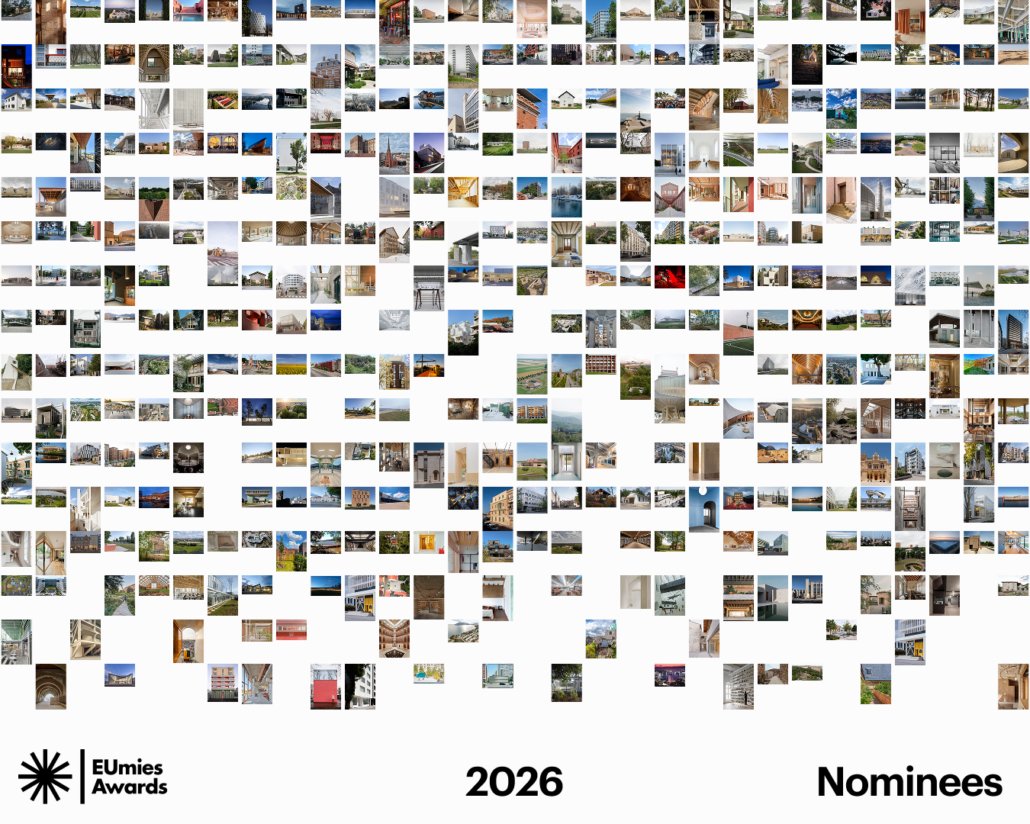
The announcement of last week also revealed the jury panel for this cycle, which features Maltese architect Chris Briffa, Founder of Chris Briffa Architects, along Carl Bäckstrand (Sweden), Zaiga Gaile (Latvia), Tina Gregorič (Slovenia), Nikolaus Hirsch (Germany/Belgium), Rosa Rull (Spain) and chaired by Smiljan Radić.
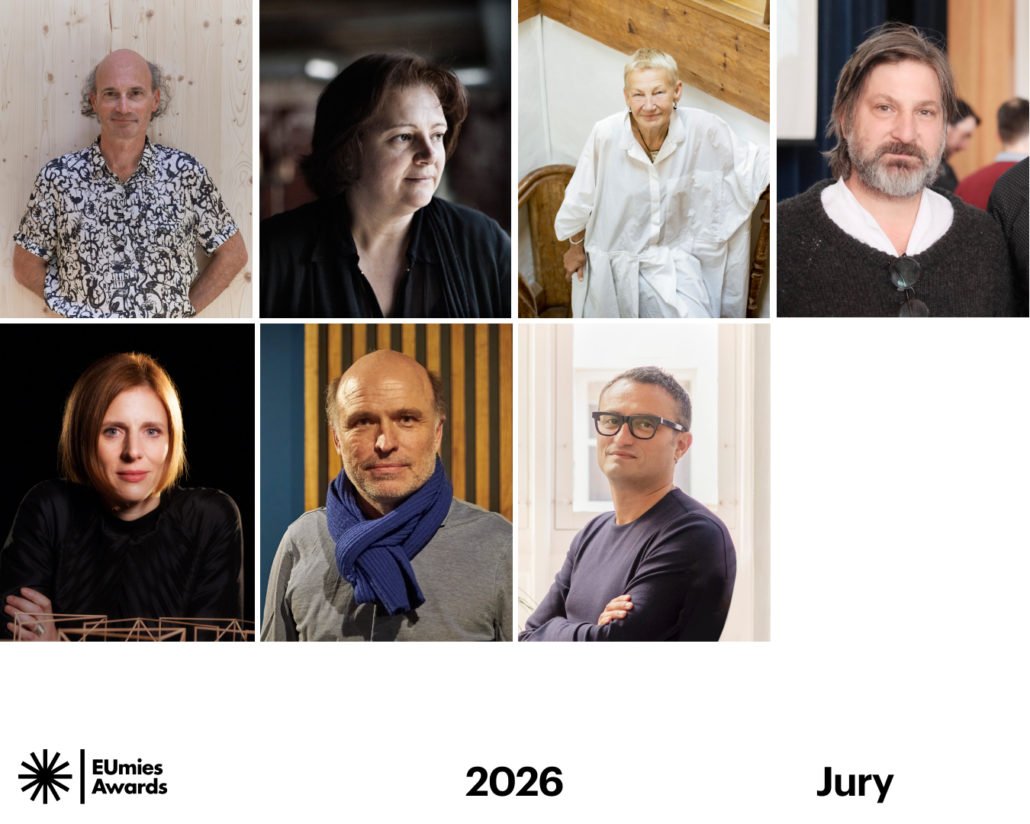
The Kamra wishes the best of luck to all six local nominees in this competition.
